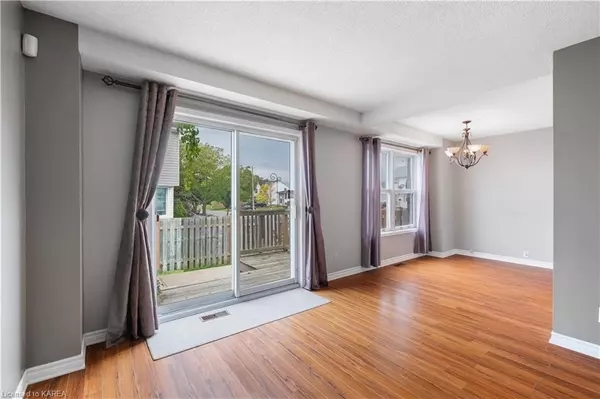
363 Waterloo Drive Kingston, ON K7M 8L2
3 Beds
3 Baths
1,323 SqFt
UPDATED:
11/08/2024 09:16 PM
Key Details
Property Type Single Family Home
Sub Type Detached
Listing Status Active
Purchase Type For Sale
Square Footage 1,323 sqft
Price per Sqft $529
MLS Listing ID 40668825
Style Two Story
Bedrooms 3
Full Baths 2
Half Baths 1
Abv Grd Liv Area 1,940
Originating Board Kingston
Year Built 1992
Annual Tax Amount $4,036
Property Description
Location
Province ON
County Frontenac
Area Kingston
Zoning UR3
Direction Centennial Drive to Waterloo Drive
Rooms
Basement Full, Finished
Kitchen 1
Interior
Interior Features Built-In Appliances, In-law Capability, In-Law Floorplan
Heating Forced Air, Natural Gas, Other
Cooling Central Air
Fireplace No
Appliance Dishwasher, Dryer, Range Hood, Refrigerator, Stove, Washer
Exterior
Parking Features Attached Garage
Garage Spaces 1.0
Fence Full
Utilities Available Cell Service, Electricity Connected, Fibre Optics, Garbage/Sanitary Collection, High Speed Internet Avail, Natural Gas Connected, Recycling Pickup, Street Lights, Phone Available
Roof Type Asphalt Shing
Porch Deck, Porch
Lot Frontage 114.86
Lot Depth 100.56
Garage Yes
Building
Lot Description Urban, Irregular Lot, Open Spaces, Park, Place of Worship, Playground Nearby, Public Transit, School Bus Route, Schools, Shopping Nearby
Faces Centennial Drive to Waterloo Drive
Foundation Block
Sewer Sewer (Municipal)
Water Municipal-Metered
Architectural Style Two Story
Structure Type Brick,Vinyl Siding
New Construction No
Others
Senior Community No
Tax ID 360850153
Ownership Freehold/None






